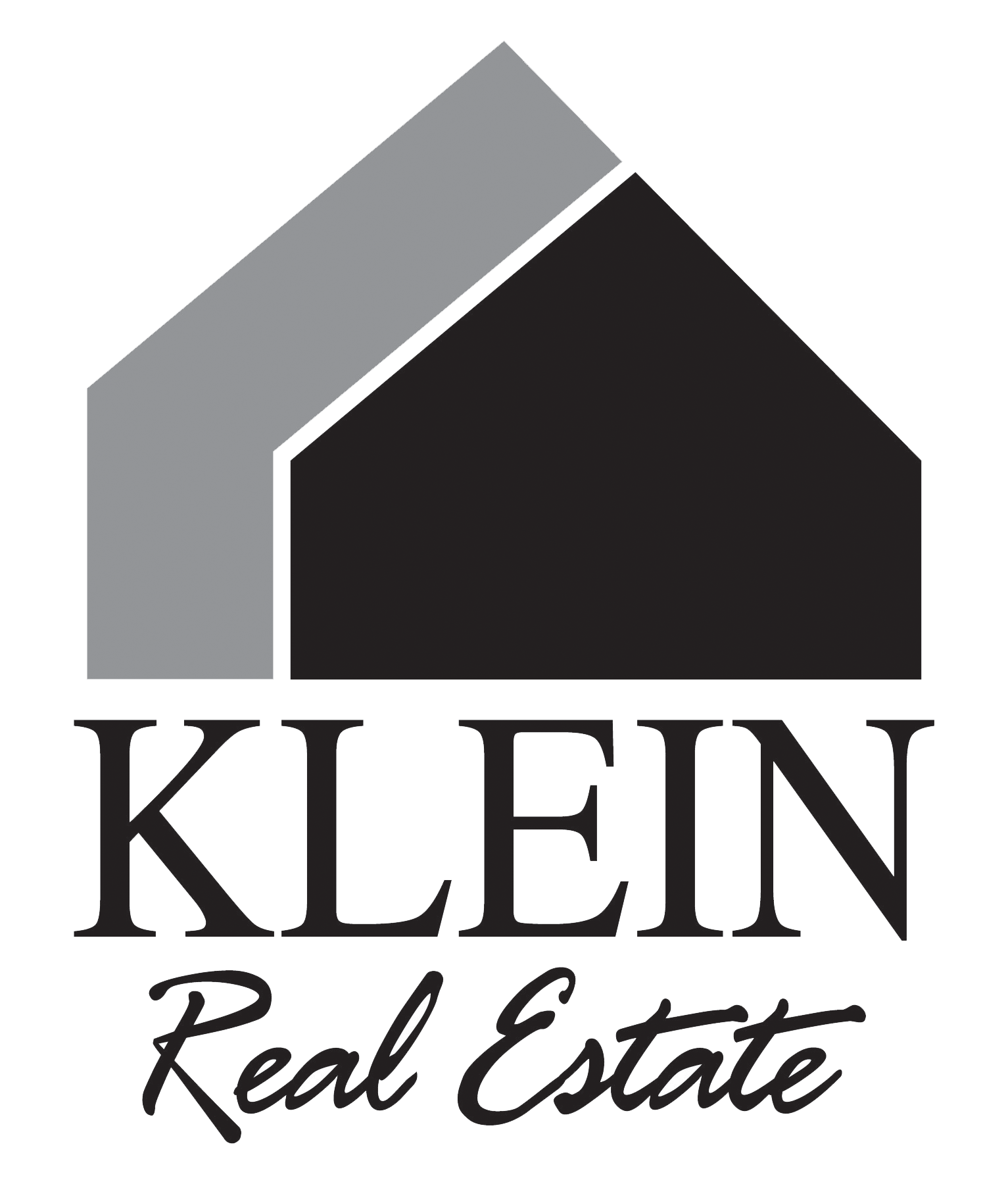200 S Main Street
Fort Branch, IN, 47648
- Price $209,500
- Beds4
- Baths2
- Sq. Ft.2230
- MLS #202407347
Space for everyone in this remodeled 1.5 Story 4 Bedroom 2 Bath Home! You will love the huge covered front porch that spans the entire width of the home, plus the covered patio in the back of the home. The Main Floor has a large Living Room with a decorative antique fireplace. The Master Suite has a private Full updated Bath with a step-in tiled shower, and a walk-in closet. The Dining Room is open to the Kitchen and has a vaulted ceiling. The updated Kitchen has tons of cabinetry and counterspace, a cozy woodburner fireplace, large pantry, Jenn-Air gas range with large cooking vent above, and French Doors to the covered back patio. There is a Bedroom to the Back of the home and a fun 14.7x9.10 loft above the BR that could be a great play area, hideway area, or more storage. The 2nd Full Updated Bath with a tub/shower combo and Laundry Closet rounds out the main floor. The Washer and Dryer are included. Upstairs is a loft space at the top of the stairs that could be a nice reading or music nook, 2 more Bedrooms, and nice Storage Closet. The Deep CrawlSpace and Basement have been treated and encapsulated by Healthy Spaces with a Sani-Dry Bsmt Air System, and the Documentation is available. There is storage galore in the Bsmt and Crawlspace. Some of the updates include: replacement windows, carpet, Baths, and gas water heater. Sale includes: Refrigerator, Gas Stove, Dishwasher, Washer, Dryer, Freezer.
Bedrooms
4
Style
Two Story
Bathrooms
2
County
Gibson County
Lot Size
0.1800
Year Built
1900
Water
Public
Sewer
Public
Sq, ft. finished
2,230sq. ft (approx.)
Sq, ft. total
3066sq. ft (approx)
Garage
No - 0.0 car
Subdivision
Other
Flooring
Carpet
Cooling
Central Air,Heat Pump
Heating
Electric,Heat Pump
Basement
Partial Basement,Unfinished
Fireplaces
1 - Kitchen,Wood Burning
Exterior
Vinyl
Roof
Dimensional Shingles
Fence
Partial,Privacy,Wood
Annual Taxes
1418.00
Association Dues
0.00
1st Bdrm En Suite,Patio Covered,Porch Covered,Porch Open,Split Br Floor Plan,Stand Up Shower,Tub/Shower Combination,Main Level Bedroom Suite,Formal Dining Room,Main Floor Laundry,Sump Pump
Dishwasher,Refrigerator,Window Treatments,Sump Pump,Water Heater Gas
District
South Gibson School Corp.
Elementary
Ft. Branch Community
Middle School
Ft. Branch Community
High School
Gibson Southern
IDX information provided by the Indiana Regional MLS
Listing provided courtesy of Jane Crowley of RE/MAX REVOLUTION, 812-760-7334.
Listing provided courtesy of Jane Crowley of RE/MAX REVOLUTION, 812-760-7334.


